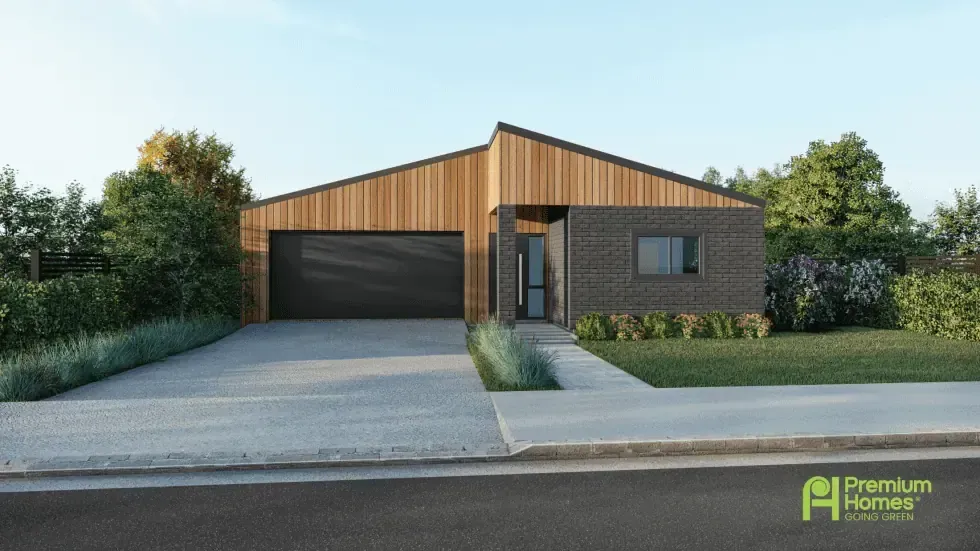
A performance home in a great neighbourhood
$929,800, Lot 36, The Hamptons, Prebbleton.
The Peel is a smart, compact and contemporary performance home. The generous galley kitchen layout opens out to an expansive living area, perfect for family living and entertaining. The primary bedroom is well separated from the others. If you want more than a typical suburban look, the external design of the Peel sets this home aside from the others.
Most importantly, the quality of inside air is better due to low/no toxin building materials. Energy bills are lower because of improved airtightness and indoor humidity is managed by natural materials. Built with superior materials, this home is much stronger and more fire resistant than a normal house built to code.
It’s not a passive house – you can have large windows and open them too!
You can find more information on the Peel and our building methods on our website. https://premhomes.co.nz/new-home-desigins-christchurch-nz/
Premium Homes specialises in building energy efficient homes that manage indoor moisture and humidity through natural, low toxin materials – no plastic wraps. This is the healthy option for your family and it’s better for the planet.
Location, location, location…
The Hamptons in Prebbleton sets out to distinguish itself from other land developments. It encompasses a harmonious blend of architectural diversity, premium material choices, and the creation of high-quality street-scapes and reserves.
Thoughtfully designed street facades contribute to the visual allure of the neighbourhood and facilitate engagement with the surrounding environment.
The natural environment is considered throughout the subdivision design.
Subject to approval from relevant authorities and developer. Images are for illustration purposes only, package is subject to final plan approval.
Title is estimated 1st quarter of 2025.
Pricing includes connection to services to street boundary, aggregate concrete driveway and front path. Appliances are included, Foundation appropriate to TC1 requirements on a level site.
Find out more from Grant
(03) 3650080 ext 707
