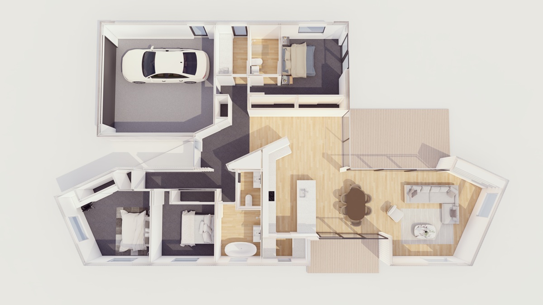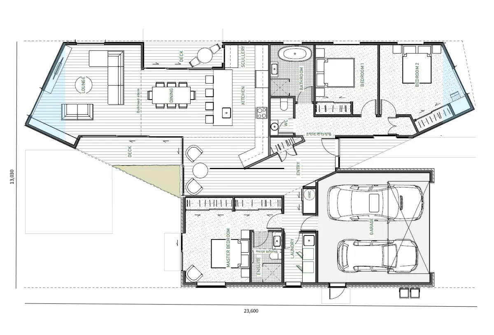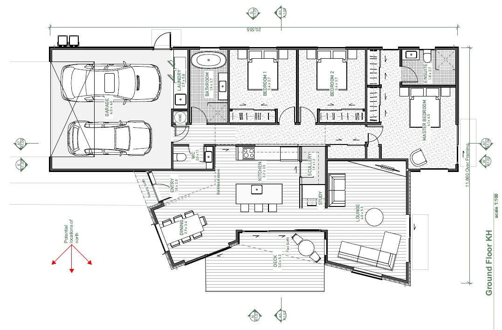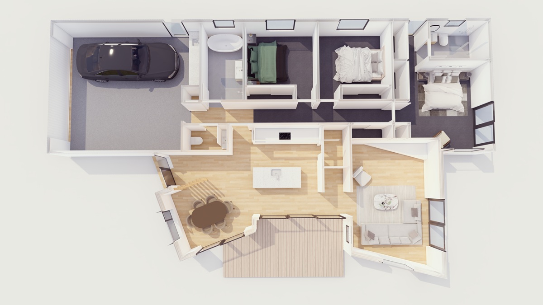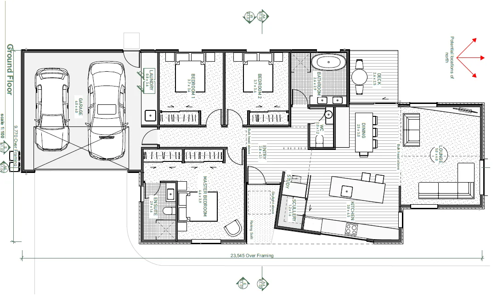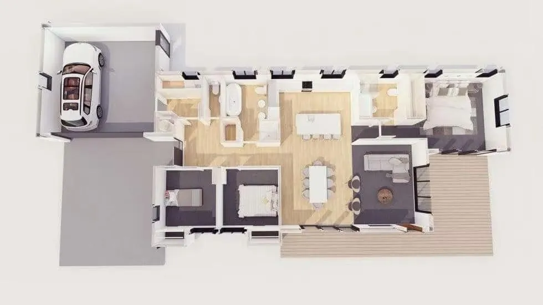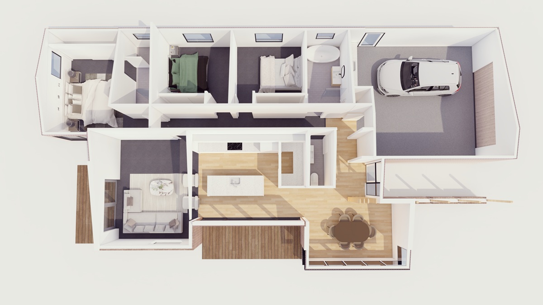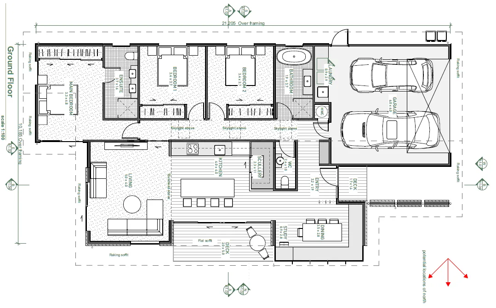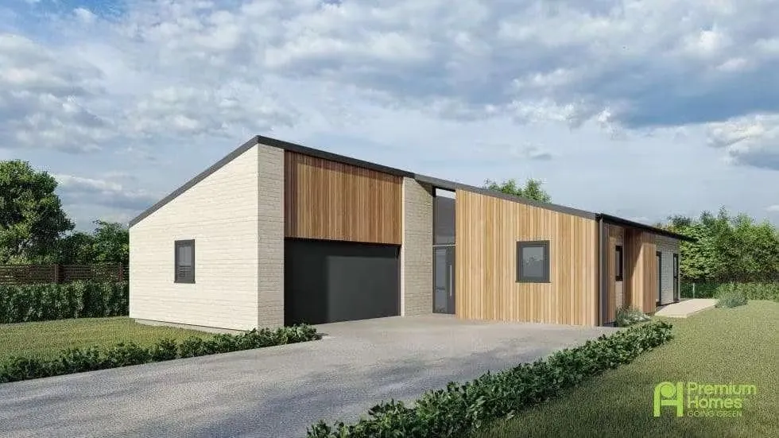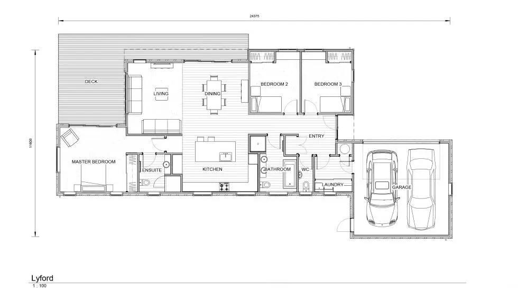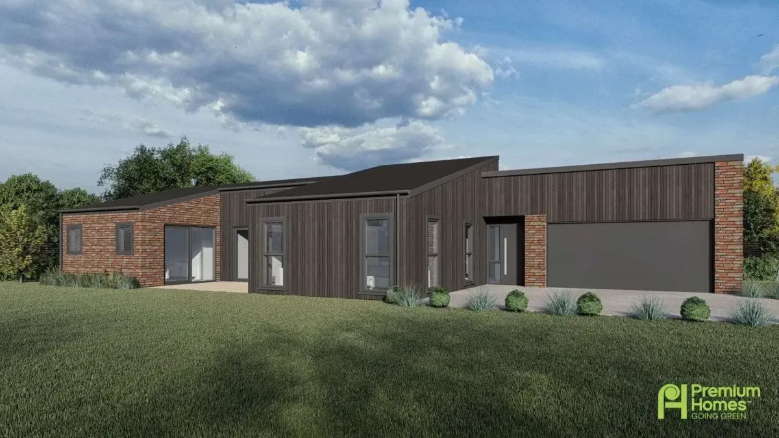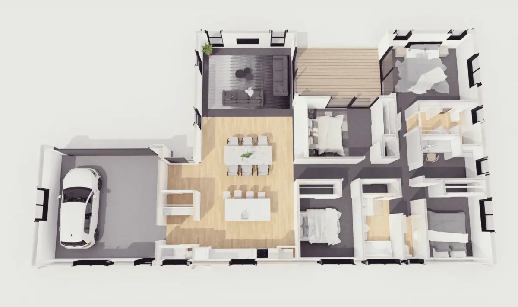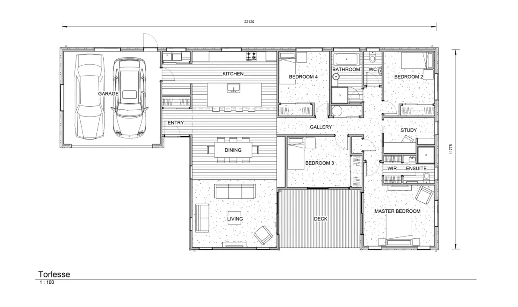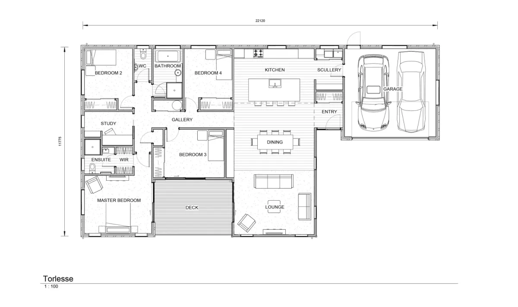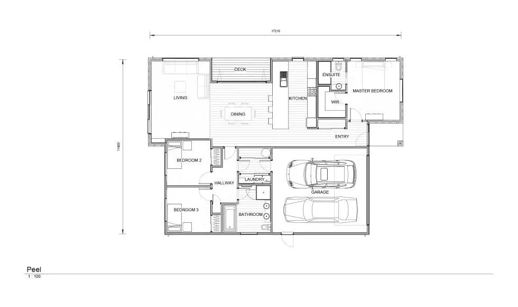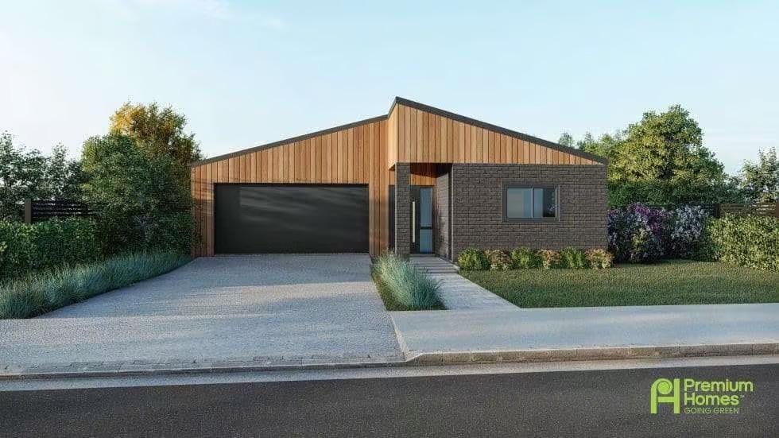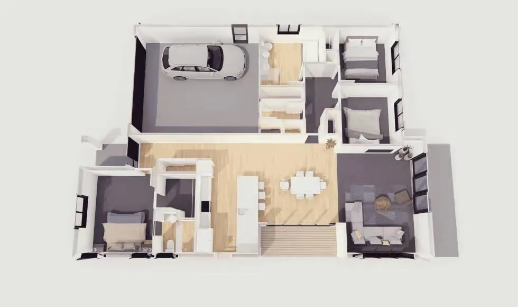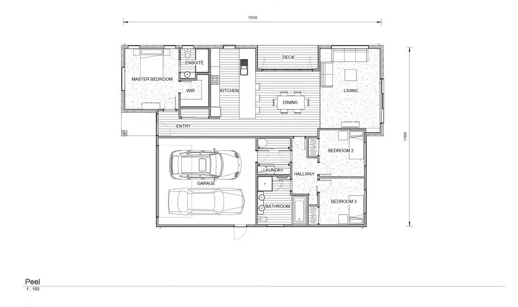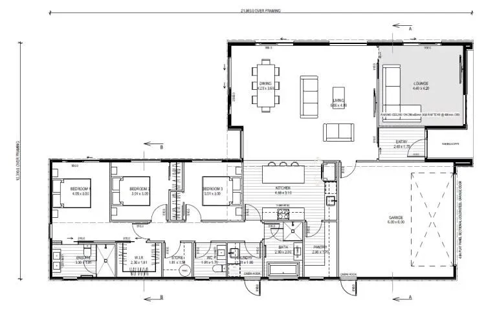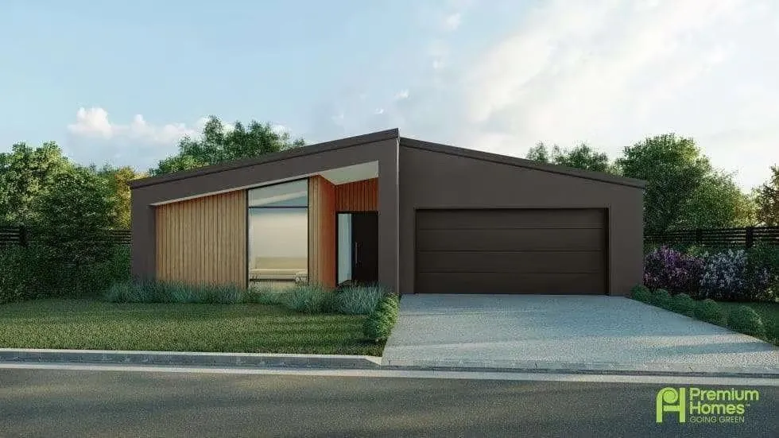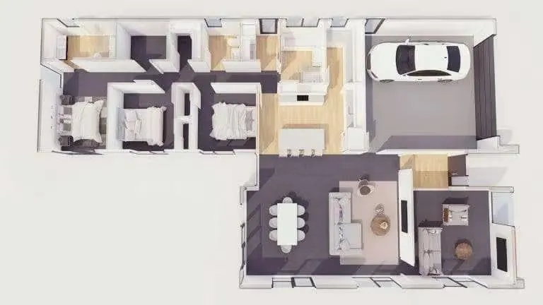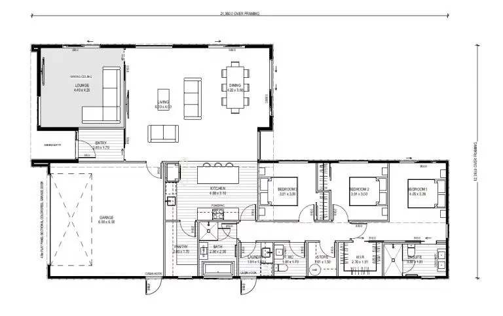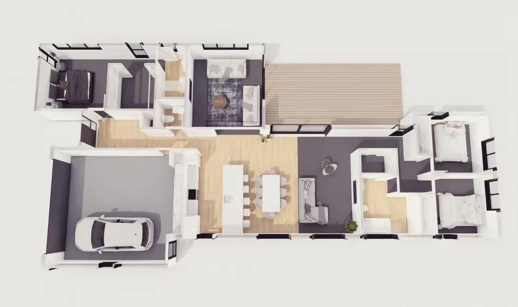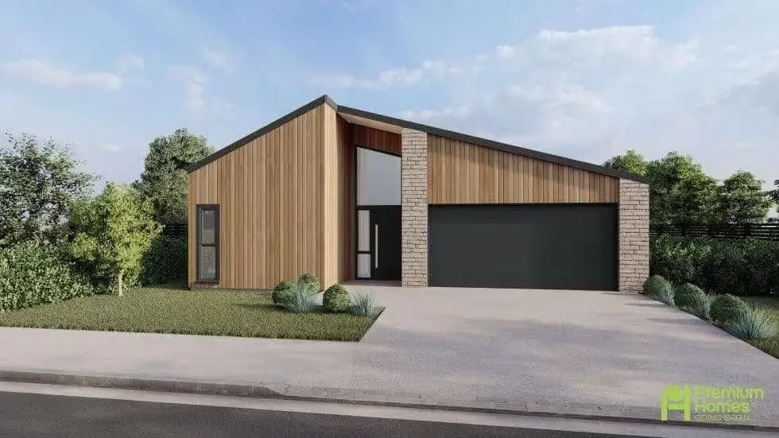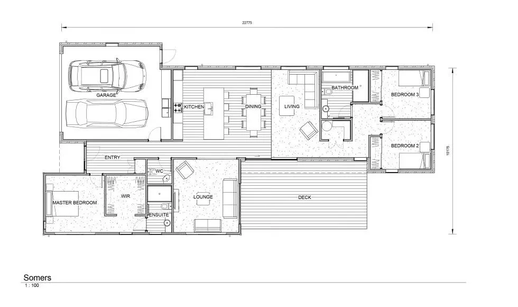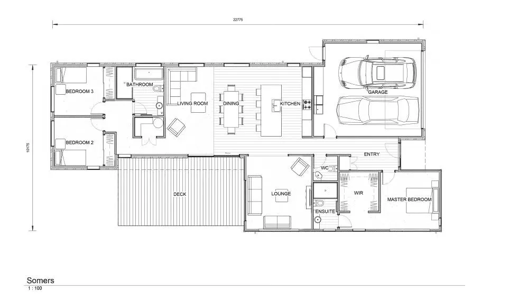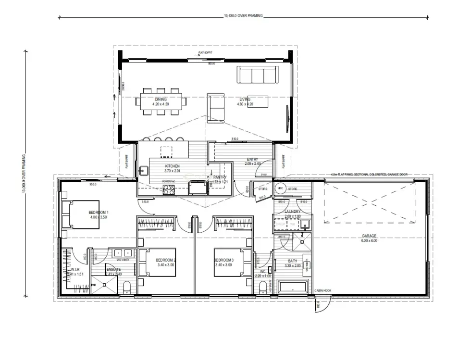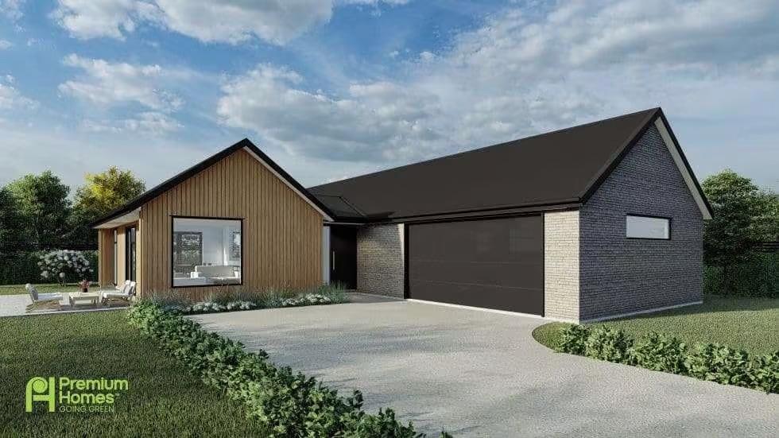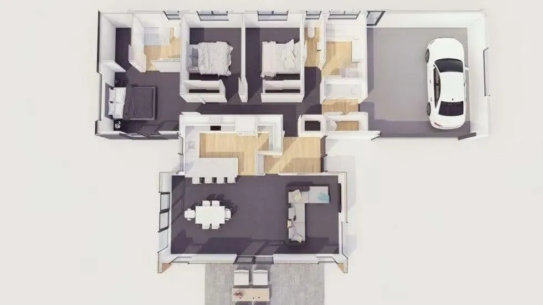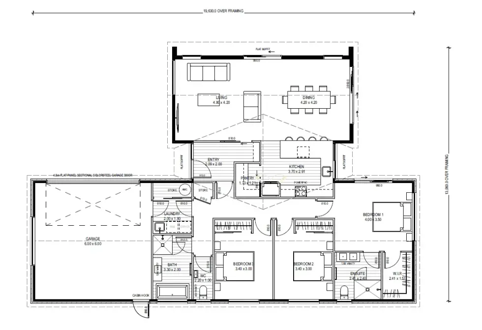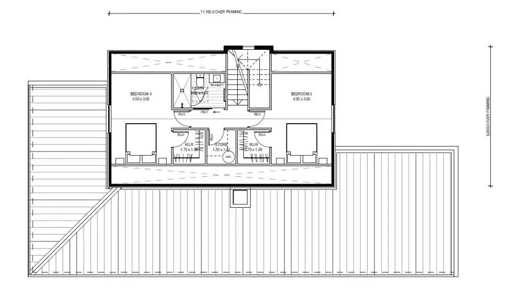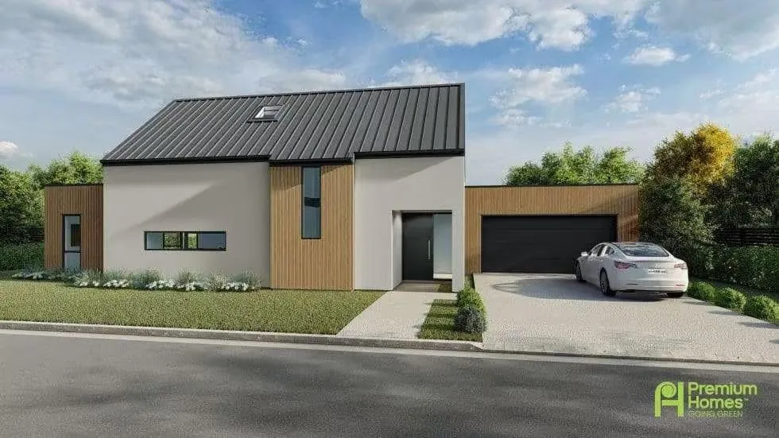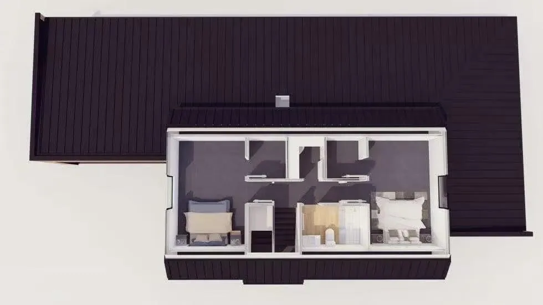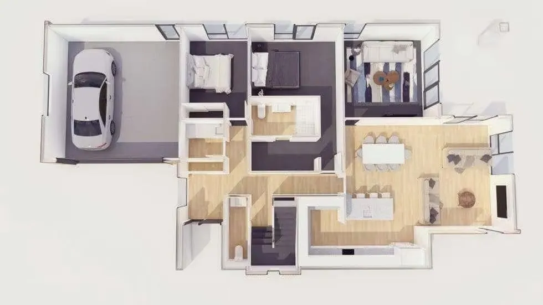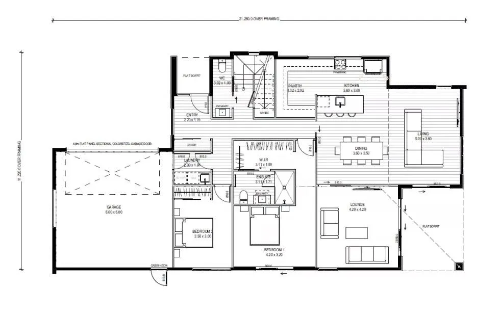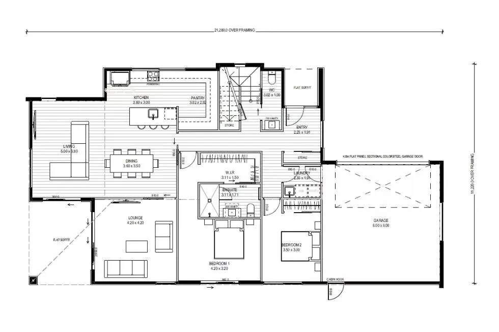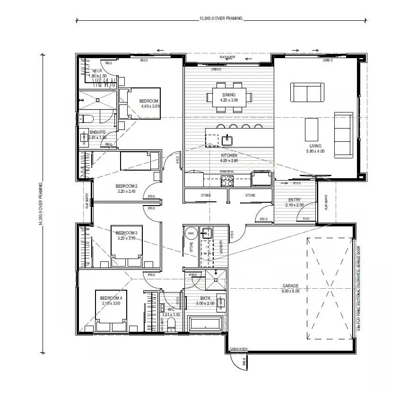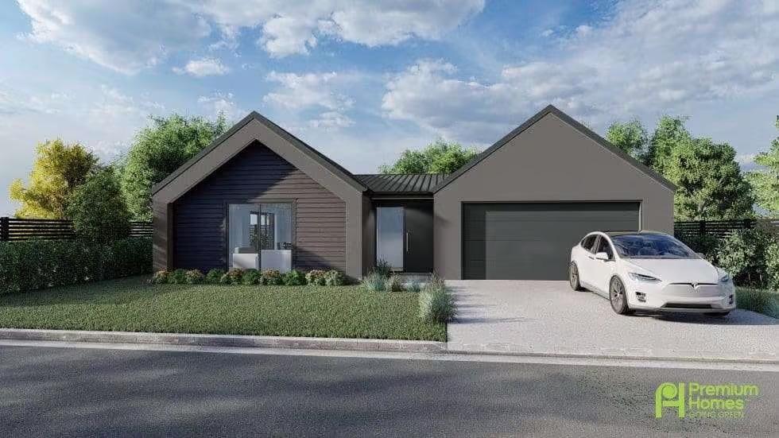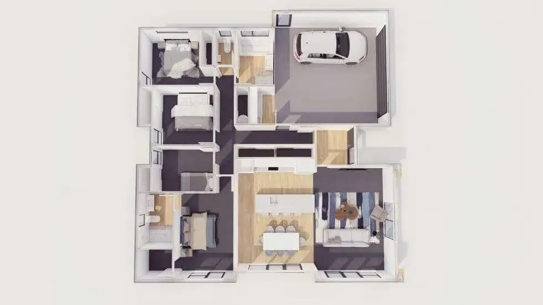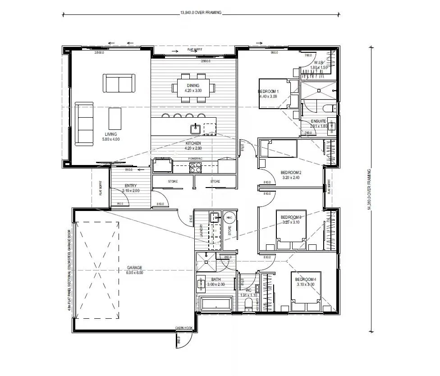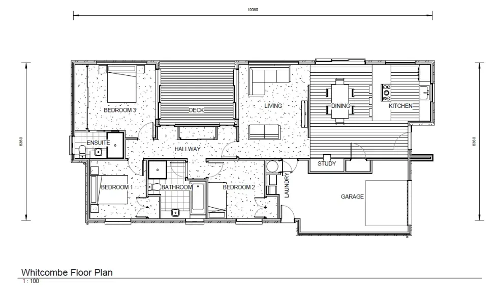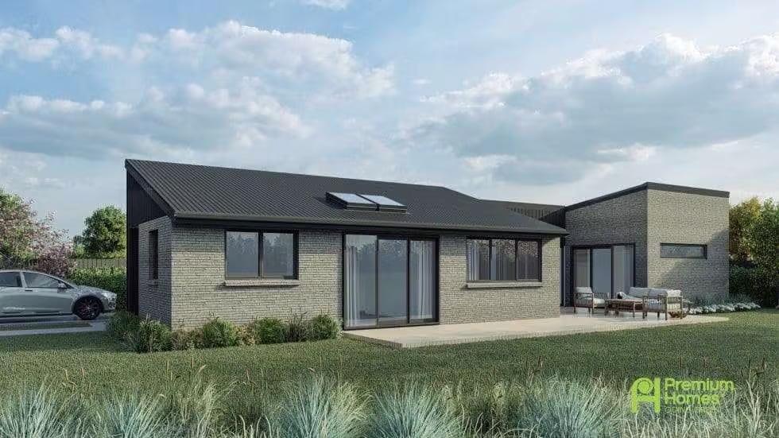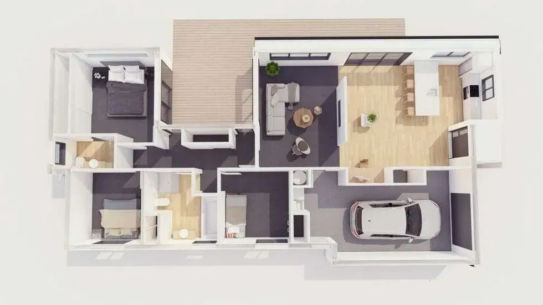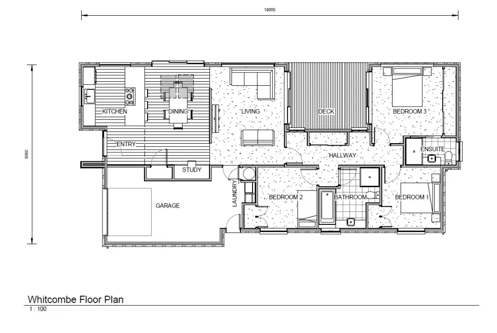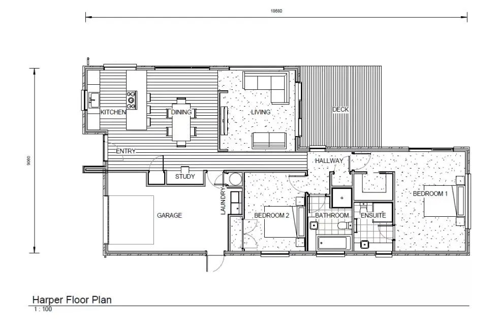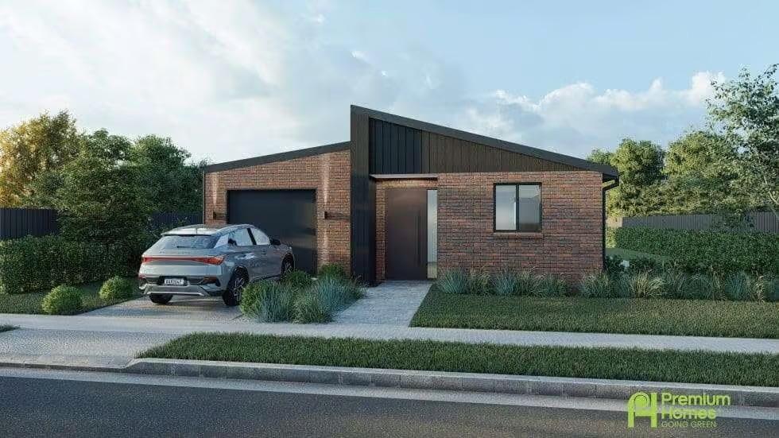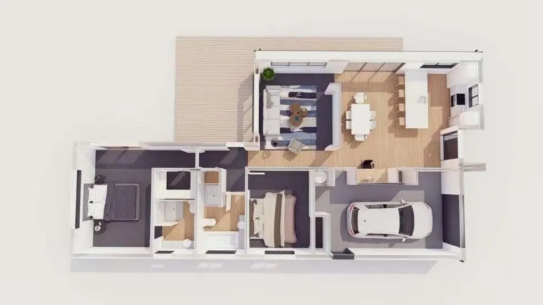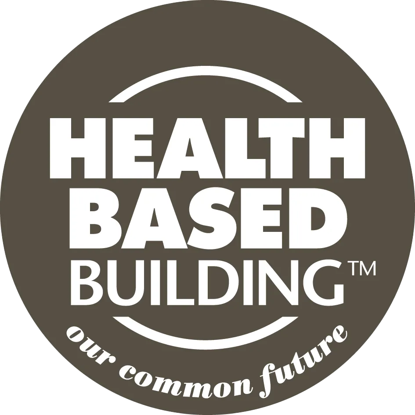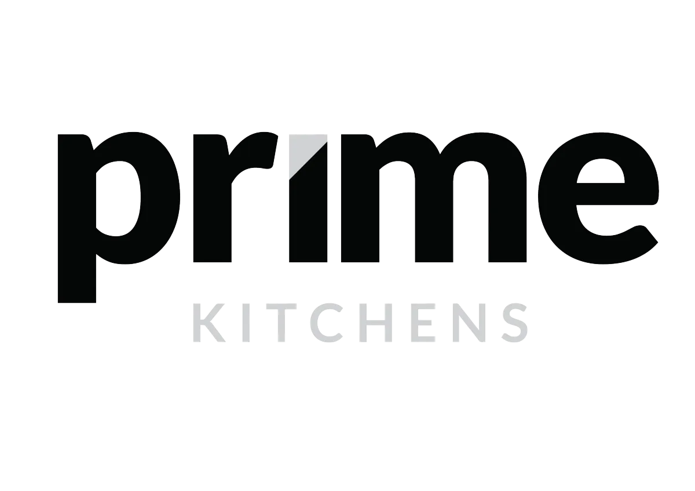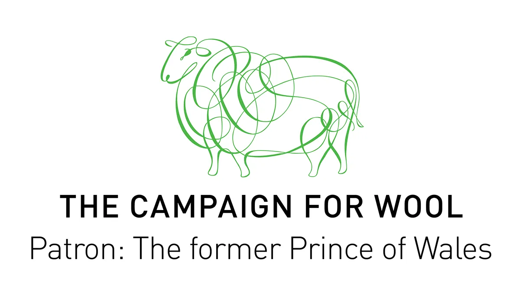Build Your Healthy, Sustainable Eco Performance Home.
House & Land Packages now available.
We can build a healthy, new eco home to your specifications. Below is a collection of plans for you to start with, or we can design and build from scratch.
Plus, we have house and land packages for low-cost eco-living!
Pre-designed plans that can be altered for you
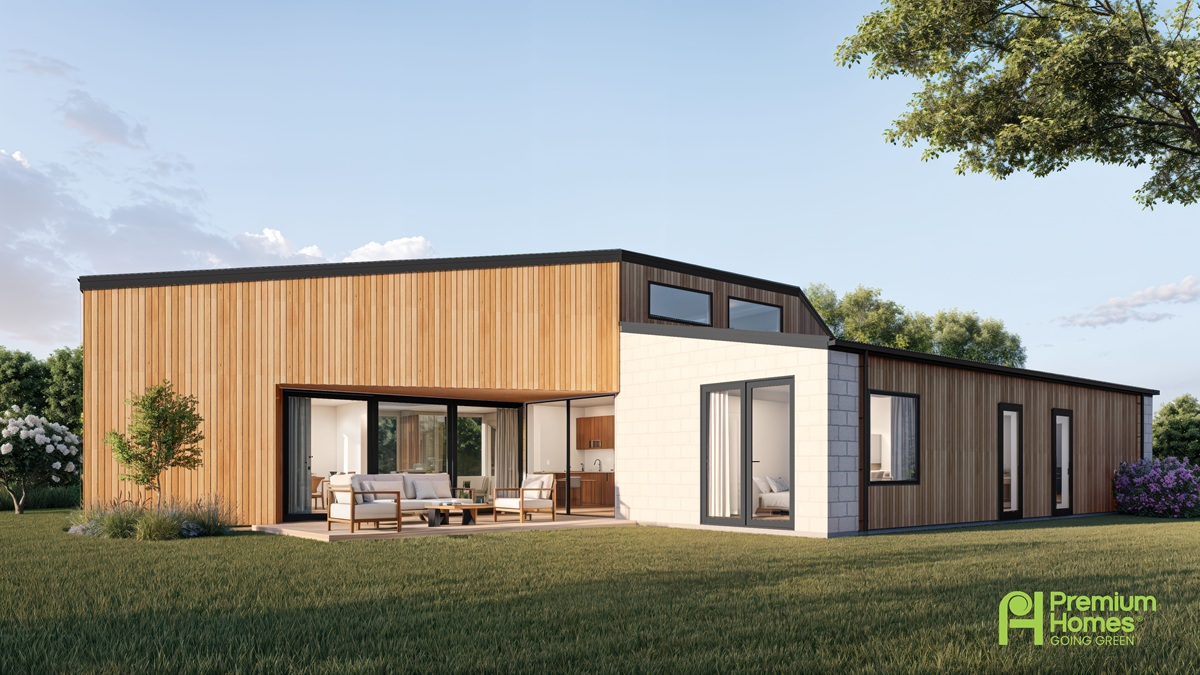
Sunday
2026 Architect Designed Series
From $TBC subject to location & site
SIze: 199 m2
3 Bedrooms
2 Bathrooms
2 Car Garage
Study
Sunday Description
199 m2 / Length 23,600, width 13,030 / 3 Bedrooms / 1 study / 2 Bathrooms / sep wc / 2 car garage / Foreverbreathe Performance
The Sunday is the centrepiece of the Premium Homes Architect Designed Range, designed as the Premium Homes flagship show home at Earlsbrook.
Whether a quiet coffee in the morning or a barbeque in the afternoon with friends, The Sunday offers all day indoor / outdoor living.
With inspired, angular design there’s no compromise on style, both inside and out. This home is clearly for the discerning home buyer.
In addition to style the Sunday offers performance. Built from low toxin, sustainable building materials, the Sunday will look after your family as well as providing savings on energy, comfort and clean air without reliance on mechanical ventilation operating full time.
Premium Homes specialises in building energy efficient homes that manage indoor moisture and humidity through natural, low toxin materials - no plastic wraps. This is the healthy option for your family and it’s better for the planet.
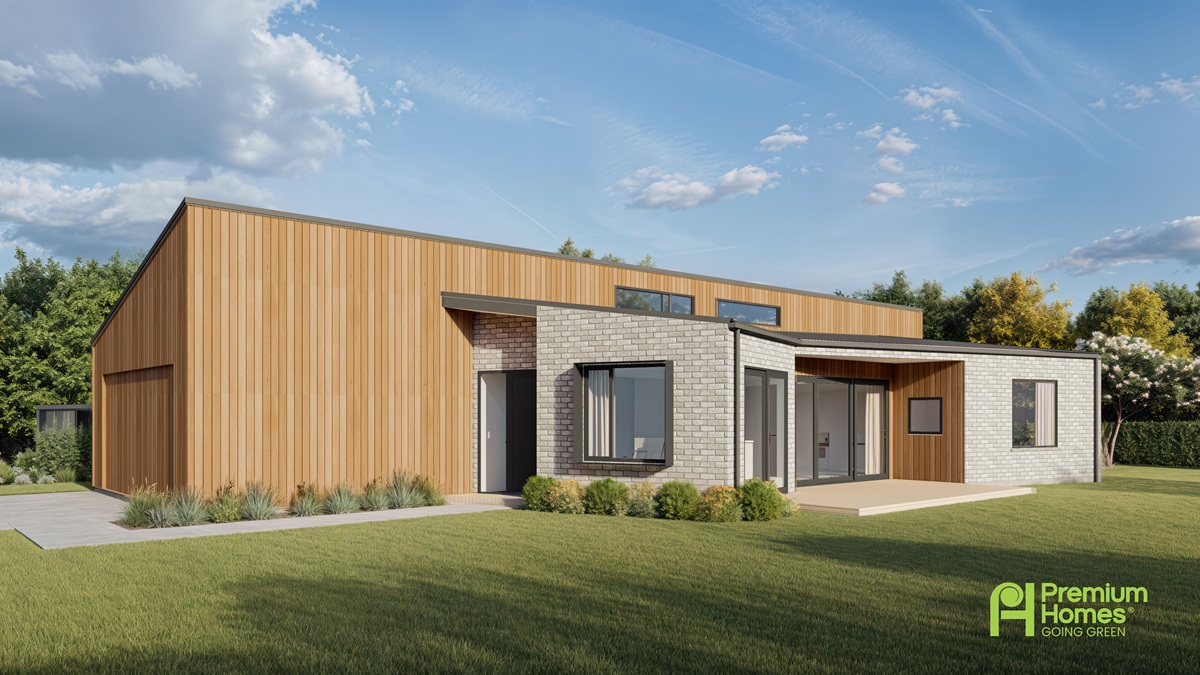
Cheeseman
2026 Architect Designed Series
From $TBC subject to location & site
SIze: 182 m2
3 Bedrooms
2 Bathrooms
2 Car Garage
Cheeseman Description
182 m2 / Length 20,555, width 11,860 / 3 Bedrooms / 2 Bathrooms / Sep WC / 2 car garage / Foreverbreathe Performance
With loads of creative flair, the Cheeseman is integral to the Premium Homes Architect Designed Performance Home Range. The Cheeseman combines exciting lines and angles with our Foreverbreathe wall system, for comfort and energy savings.
Style and functionality are beautifully woven into seamless and practical design. The inspired angular design provides sunny living, entertainment and relaxation. While living areas are a focus check the size of all the bedrooms – superb. There’s no compromise here.
In addition to style the Cheeseman offers performance. Built from low toxin, sustainable building materials, the Cheeseman will look after your family as well as providing savings on energy, comfort and clean air without reliance on mechanical ventilation operating full time.
Premium Homes specialises in building energy efficient homes that manage indoor moisture and humidity through natural, low toxin materials - no plastic wraps. This is the healthy option for your family and it’s better for the planet.
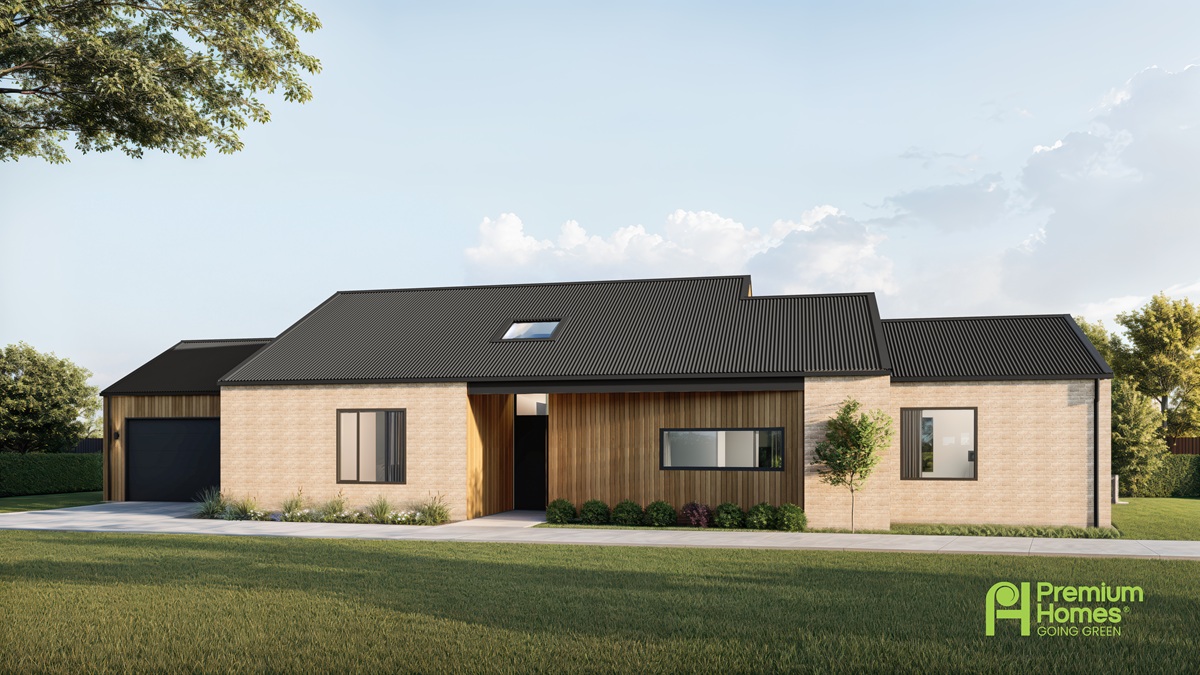
Cass
2026 Architect Designed Series
From $TBC subject to location & site
SIze: 179 m2
3 Bedrooms
2 Bathrooms
2 Car Garage
Cass Description
179 m2 / Length 23,545, width 9,770 / 3 Bedrooms / 2 Bathrooms / Sep WC / 2 car garage / Foreverbreathe Performance
The Cass is positioned within the Premium Homes Architect Designed Performance Homes Range.
The creative design of the Cass compliments those with flair and individuality – it’s a home with a little more style.
If the narrow side of your section faces north, this could be the dream home for you. Magnificently sized bedrooms all-round, a beautifully sunny lounge and open living with shape…all the boxes are well and truly ticked. The design work is done, ready for us to build for you.
In addition to style the Cass offers performance. Built from low toxin, sustainable building materials, the Cass will look after your family as well as providing savings on energy, comfort and clean air without reliance on mechanical ventilation operating full time.
Premium Homes specialises in building energy efficient homes that manage indoor moisture and humidity through natural, low toxin materials - no plastic wraps. This is the healthy option for your family and it’s better for the planet.
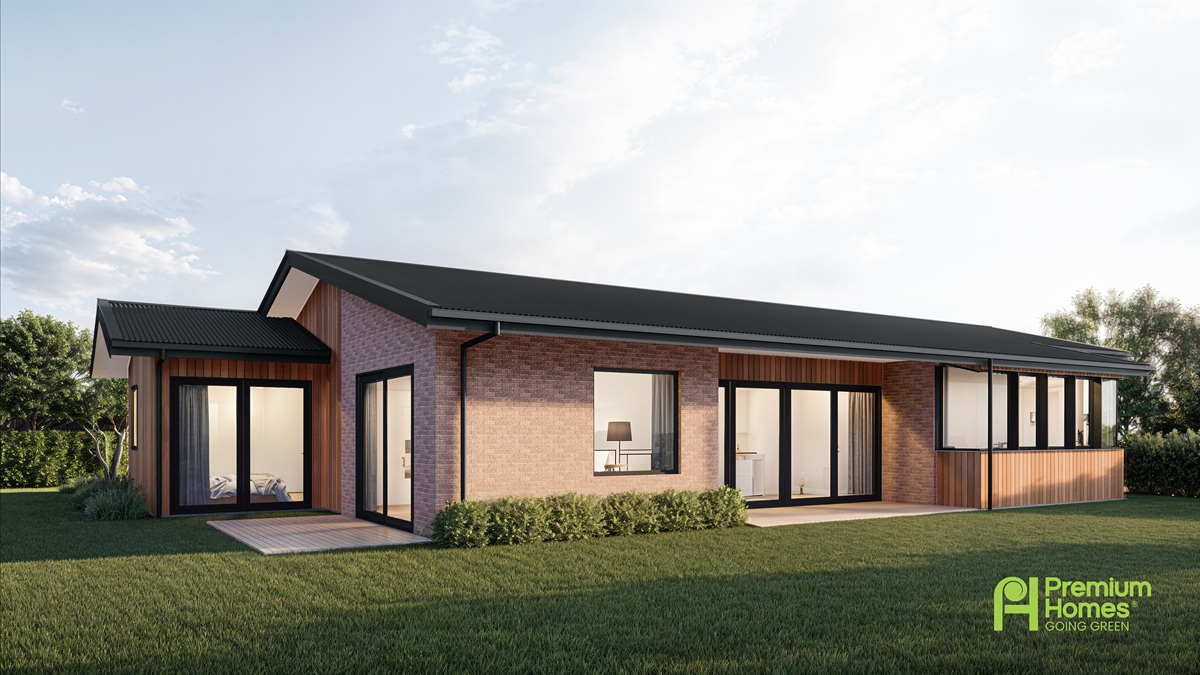
Sefton
2026 Architect Designed Series
From $TBC subject to location & site
SIze: 183 m2
3 Bedrooms
2 Bathrooms
2 Car Garage
Study
Sefton Description
183 m2 / Length 21,205, width 10,185 / 3 Bedrooms / 2 Bathrooms / Sep WC / 2 car garage / Foreverbreathe Performance
Part of the Premium Homes Architect Designed Range, the Sefton is designed for sunny living to a northern aspect. Indoor / outdoor living is ideal while bedrooms are positioned perfectly for comfort.
The Sefton is an entertainer’s dream, offering a generous, centrally positioned kitchen with open flow to living and dining. Check out the space in the bedrooms – ideal for an established family.
In addition to style the Sefton offers performance. Built from low toxin, sustainable building materials, the Sefton will look after your family as well as providing savings on energy, comfort and clean air without reliance on mechanical ventilation operating full time.
Premium Homes specialises in building energy efficient homes that manage indoor moisture and humidity through natural, low toxin materials - no plastic wraps. This is the healthy option for your family and it’s better for the planet.
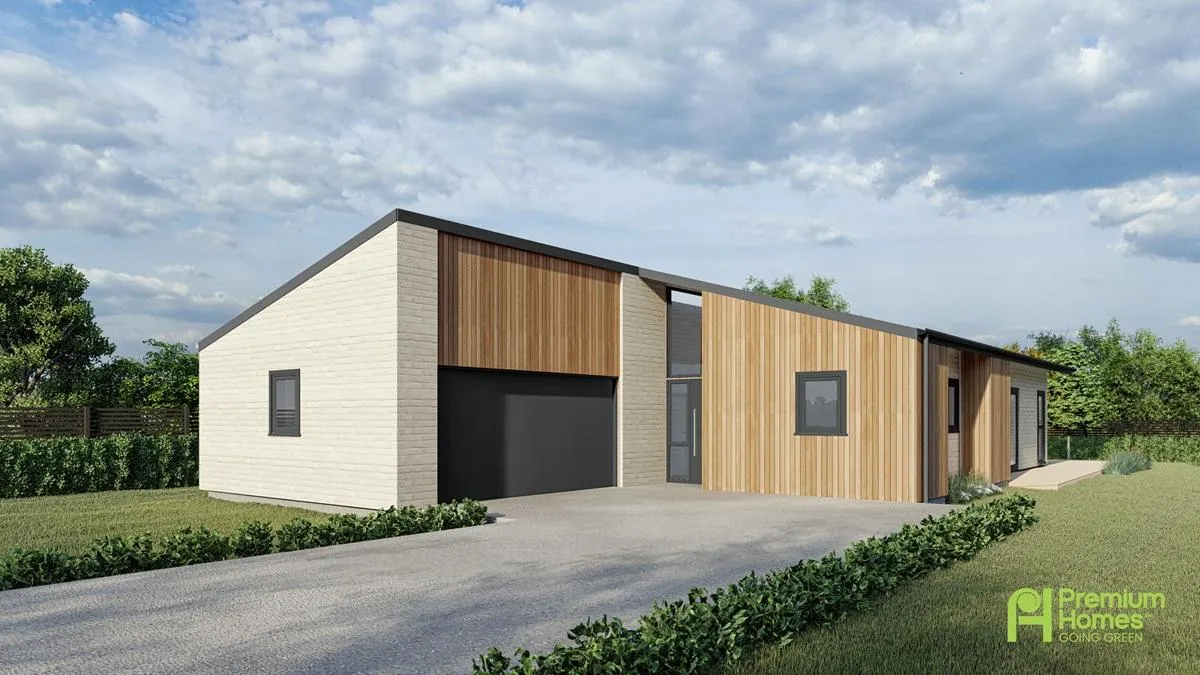
Lyford
From $532,800 subject to location & site
SIze: 165 m2
3 Bedrooms
2 Bathrooms
2 Car Garage
Lyford Description
165 m2 Length 24,375, width 11,600 / 3 Bedrooms / 2 Bathrooms / Sep WC / 2 car garage / Foreverbreathe Performance
The Lyford is designed to provide living space in an optimal way. Offering an impressive, open living, dining and kitchen area that leads on to an expansive outdoor area, the Lyford is perfect for family living.
Many people look for a primary bedroom separated from the others. This one also flows out to the deck – perfect for adding your spa.
Premium Homes specialises in building energy-efficient homes that manage indoor moisture and humidity through natural, low-toxin materials – no plastic wraps. This is the healthy option for your family, and it’s better for our planet.
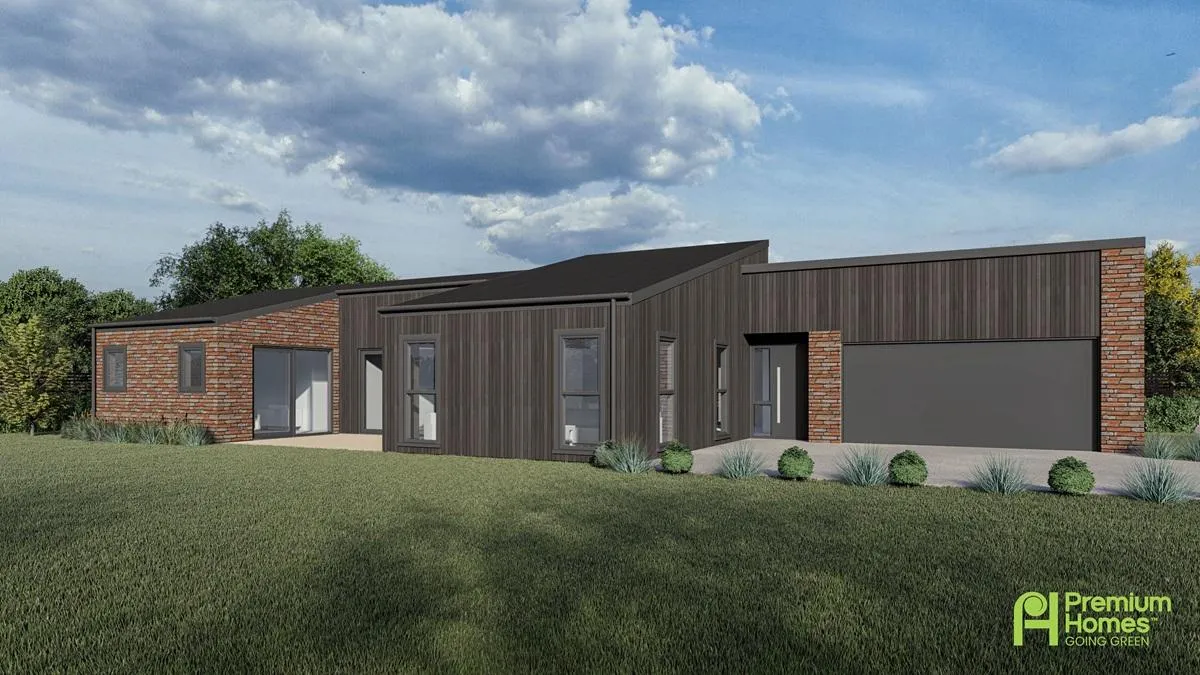
Torlesse
From $606,500 subject to location & site
SIze: 189 m2
4 Bedrooms
2 Bathrooms
2 Car Garage
Study
Torlesse Description
189 m2 Length 22,120, width 11,775 / 4 Bedrooms / 1 study / 2 Bathrooms / sep wc / 2 car garage / Foreverbreathe Performance
With four bedrooms and a separate study, the Torlesse offers spacious living. Boasting generous open plan design, indoor/outdoor living, and room for all the family while still just under 190m2, this design really is cost efficient. Combined with the magnificent street appeal you have a winner. Premium Homes specialises in building energy efficient homes that manage indoor moisture and humidity through natural, low toxin materials – no plastic wraps. This is the healthy option for your family and it’s better for our planet.
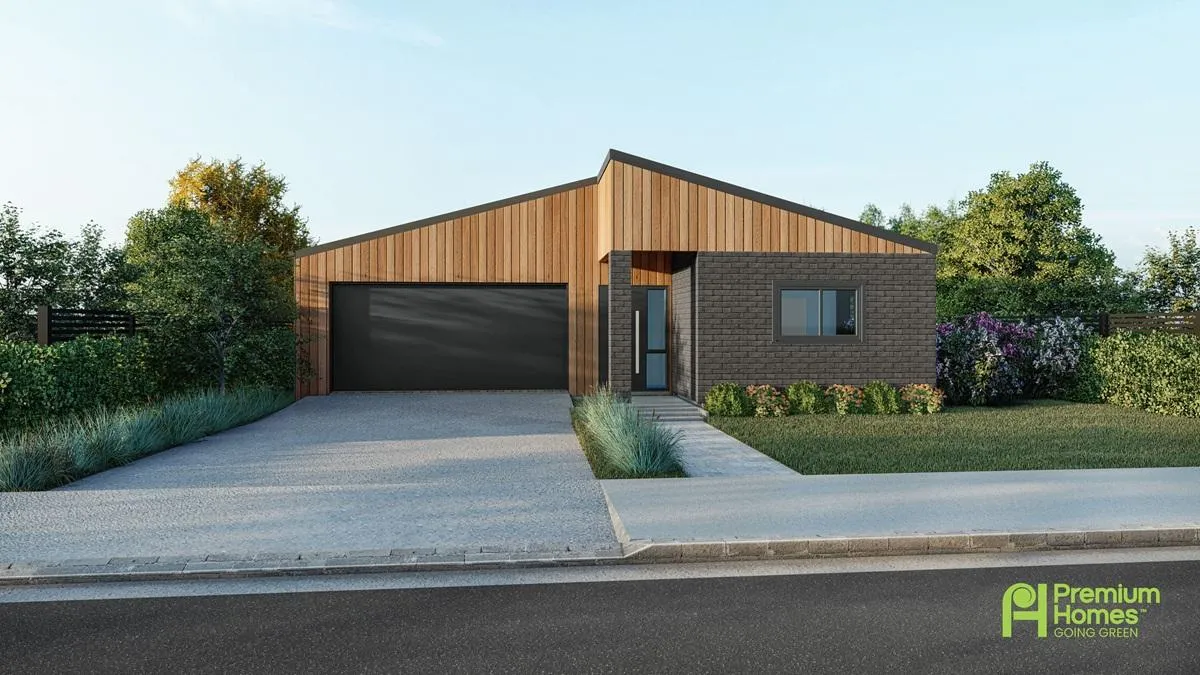
Peel
From $517,300 subject to location & site
SIze: 180 m2
3 Bedrooms
2 Bathrooms
2 Car Garage
Peel Description
180.1 m2. Foundation length 17,450, width 12,0853 / 3 Bedrooms / 2 Bathrooms / 2 car garage / Foreverbreathe Performance
The Peel is smart, compact and contemporary. The generous galley kitchen opens out to an expansive living area, perfect for family living and entertaining. The primary bedroom is well separated from the others. If you want more than a typical suburban look, the external design of the Peel sets this home aside from the others.
Premium Homes specialises in building energy efficient homes that manage indoor moisture and humidity through natural, low toxin materials – no plastic wraps. This is the healthy option for your family and it’s better for the planet.
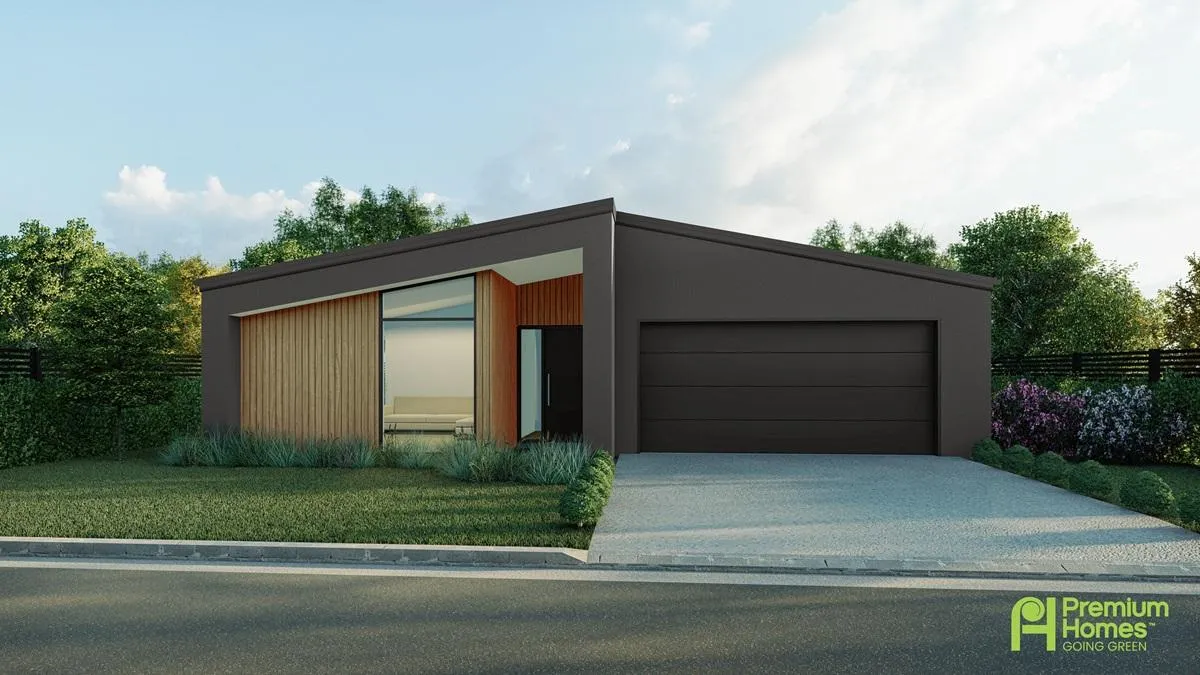
Franklin
From $619,500 subject to location & site
SIze: 202 m2
3 Bedrooms
2 Bathrooms
2 Car Garage
Study
Franklin Description
201.93 m2 Length 21,960, width 12,310 / 3 Bedrooms / 2 Bathrooms / Sep WC / 2 car garage / Foreverbreathe Performance
The Franklin is an entertainer’s dream. The generous kitchen allows full interaction with friends and family while preparing and check out the pantry!
A second lounge offers many opportunities; – a home theatre, space to screen different shows at the same time, or just a quiet escape.
There’s loads of storage and a master bedroom / walk-in-robe and ensuite that will make you the envy of friends.
Premium Homes specialises in building energy-efficient homes that manage indoor moisture and humidity through natural, low-toxin materials – no plastic wraps. This is the healthy option for your family, and it’s better for the planet.
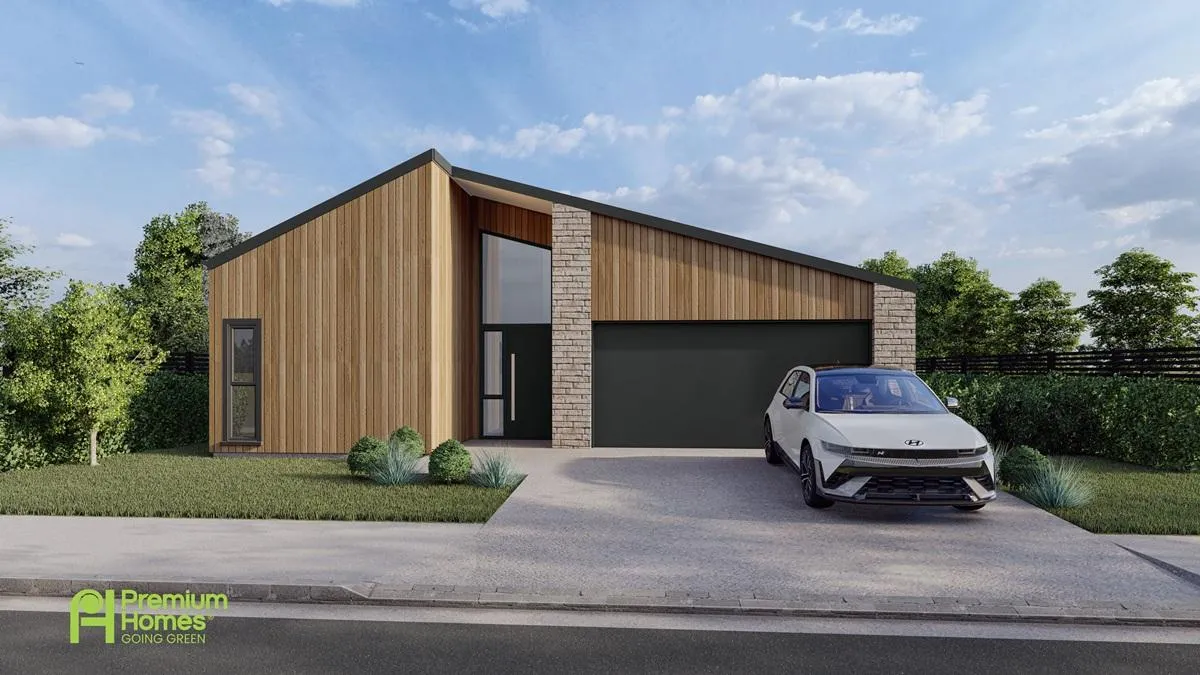
Somers
From $571,500 subject to location & site
SIze: 181 m2
3 Bedrooms
2 Bathrooms
2 Car Garage
Somers Description
181 m2, Foundation length 24,015, width 11,7653 / 3 Bedrooms / 2 Bathrooms / 2 car garage / Foreverbreathe Performance
There’s space for everyone here. The separate lounge is ideal for either a cosy retreat or a home theatre. Flowing kitchen, dining and living areas are great for family life. The bathroom doubles as a wonderful ensuite for beds 2 and 3, while the generous primary bedroom has its own space at the opposite end of this roomy home. Check out the opportunity for outdoor living from an idea space for a deck from the living areas.
Premium Homes specialises in building energy efficient homes that manage indoor moisture and humidity through natural, low toxin materials – no plastic wraps. This is the healthy option for your family and it’s better for our planet.
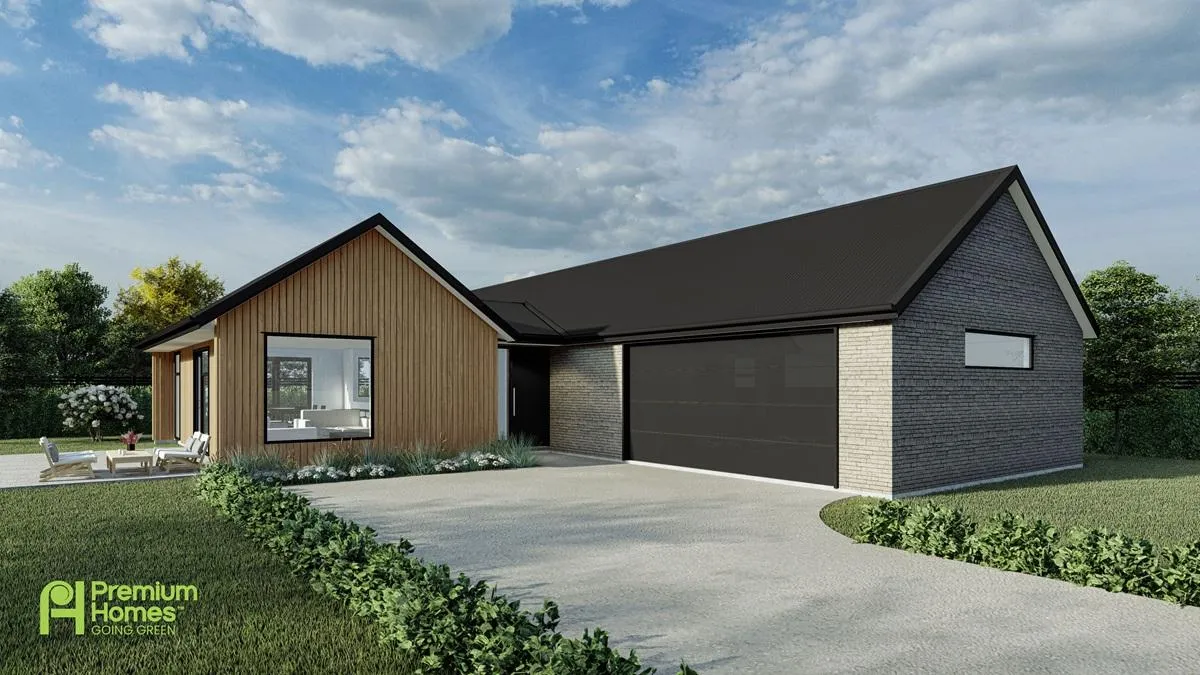
Ollivier
From $571,500 subject to location & site
SIze: 177 m2
3 Bedrooms
2 Bathrooms
2 Car Garage
Ollivier Description
176.6 m2 Foundation length 19,630, width 13,060, / 3 Bedrooms / 2 Bathrooms / Sep WC / 2 car garage / Foreverbreathe Performance
The Ollivier takes the classic layout to the next level with design flair. Check out the potential for private outdoor living from the primary bedroom and indoor living areas.
There’s loads of room for family living and three generous-sized bedrooms. The kitchen offers space for the serious cook, along with a walk-in pantry. The separate laundry is a must for many.
Premium Homes specialises in building energy-efficient homes that manage indoor moisture and humidity through natural, low-toxin materials – no plastic wraps. This is the healthy option for your family, and it’s better for the planet.
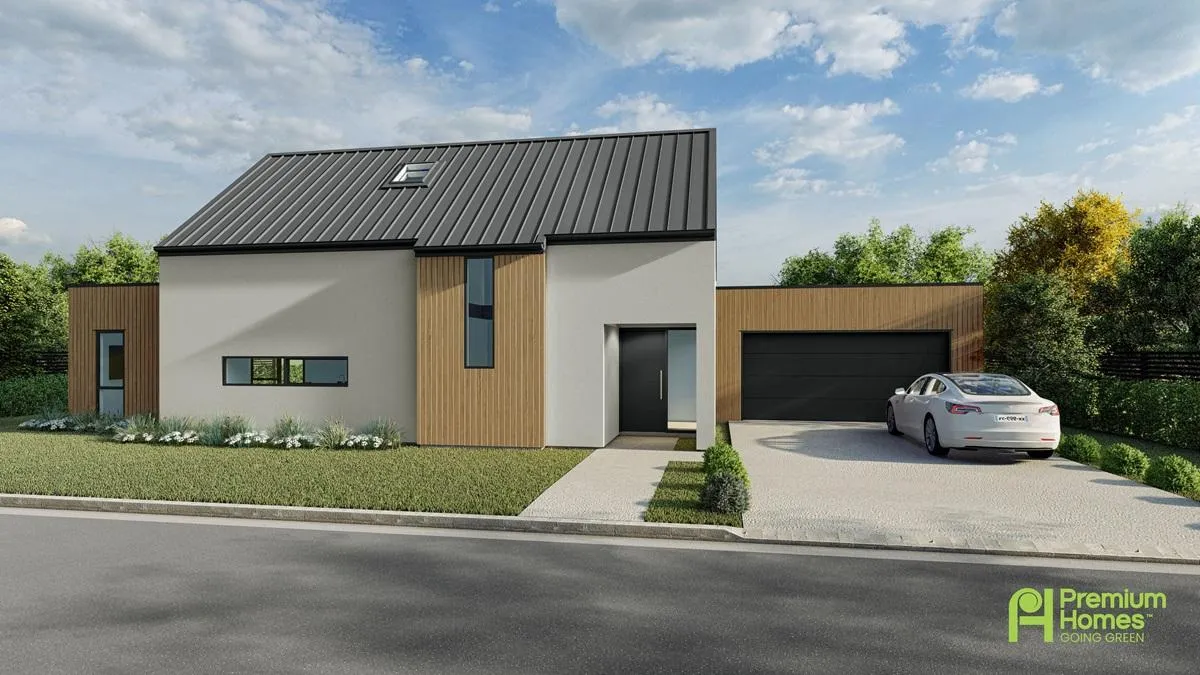
Oxford
From $743,00 subject to location & site
SIze: 256 m2
4 Bedrooms
2 Bathrooms
2 Car Garage
Oxford Description
255.59 m2 Foundation length 21,280, width 11,220, / 4 Bedrooms / 2 Bathrooms / Sep WC car 2 car garage / Foreverbreathe Performance
Style and a second storey. While offering a huge amount of living space, the Oxford’s two storey design minimises the footprint to 180.45 m2.
The kitchen is an entertainer’s delight, allowing all the messy prep work to take place out of sight.
A second lounge gives options for a dedicated home theatre or quiet room…take your pick, or both!
Check out the potential for private outdoor living from the primary bedroom and indoor living areas. There’s loads of room for family living and three generous sized bedrooms.
The kitchen offers space for the serious cook along with a walk-in pantry. The separate laundry is a must for many.
Premium Homes specialises in building energy efficient homes that manage indoor moisture and humidity through natural, low toxin materials – no plastic wraps. This is the healthy option for your family and it’s better for the planet.
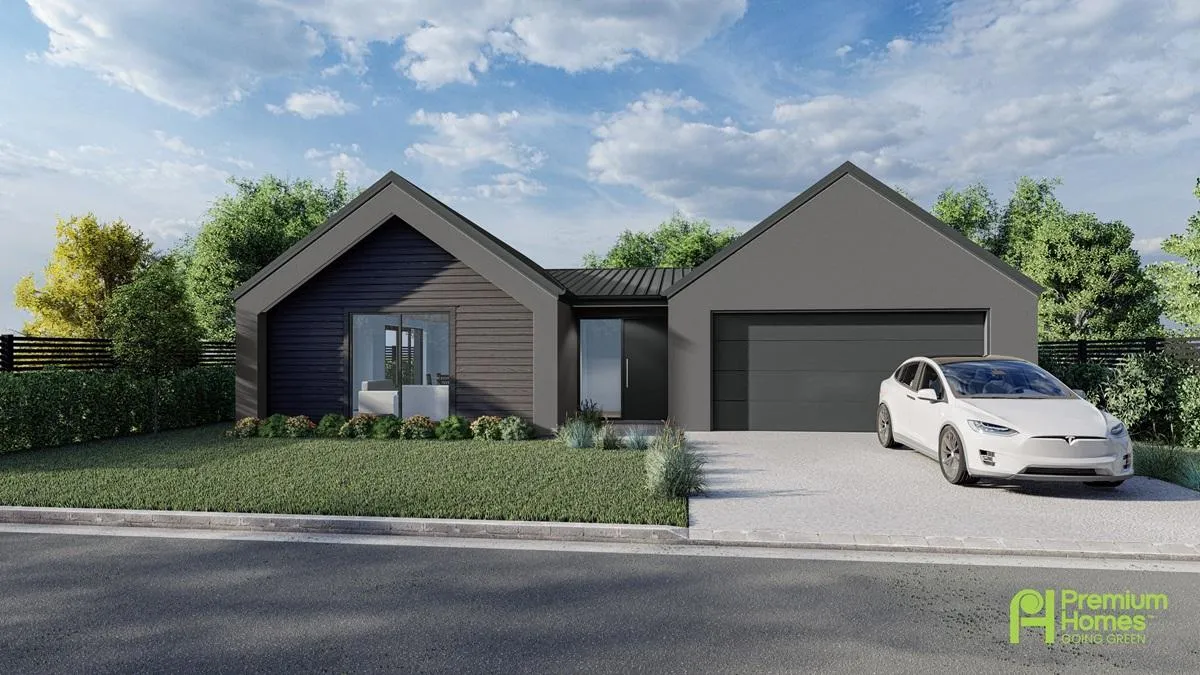
Herbert
From $573,000 subject to location & site
SIze: 179 m2
4 Bedrooms
2 Bathrooms
2 Car Garage
Herbert Description
178.81 m2 Foundation length 14,310, width 13,840, / 4 Bedrooms / 2 Bathrooms / Sep WC / 2 car garage / Foreverbreathe Performance
Four bedrooms, street appeal and wow value!
This beautifully designed home offers spacious living within a compact and cost-effective area. Lots of storage space for family and plenty of room to entertain guests in style.
Add your colours, make it yours and you’re set to impress.
Premium Homes specialises in building energy efficient homes that manage indoor moisture and humidity through natural, low toxin materials – no plastic wraps. This is the healthy option for your family and it’s better for our planet.
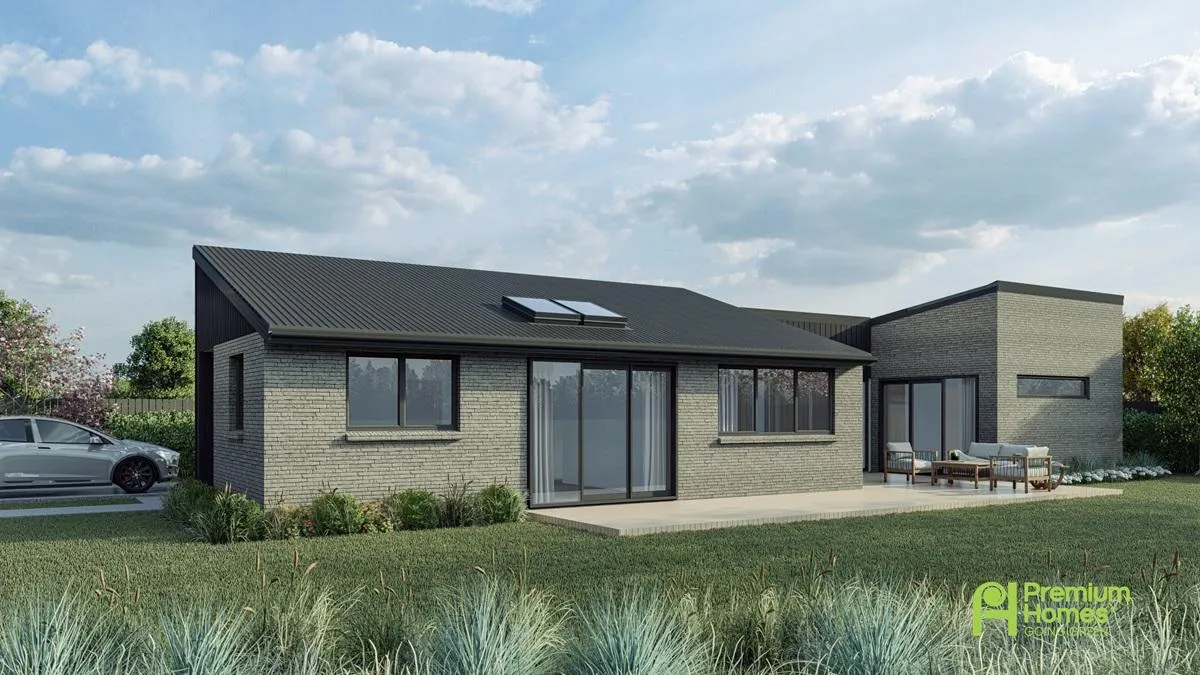
Whitcombe
From $511,500 subject to location & site
SIze: 149 m2
3 Bedrooms
2 Bathrooms
2 Car Garage
Whitcombe Description
149 m2. Foundation length 19,080, width 8,360 / 3 Bedrooms / 2 Bathrooms / 2 Car Garage / Foreverbreathe Performance
A truly affordable three-bedroom performance home, the Whitcombe provides smart living for today’s busy family.
The Whitcombe looks great from the street and inside, intriguing nooks and skylights create a sense of interest. This is a home you’d be proud to invite friends and family to. The semi-open living area leads to an outdoor living area, potentially sheltered from wind, positioned to maximise practical use of narrower sections.
Premium Homes specialises in building energy efficient homes that manage indoor moisture and humidity through natural, low toxin materials – no plastic wraps. This is the healthy option for your family and it’s better for the planet.
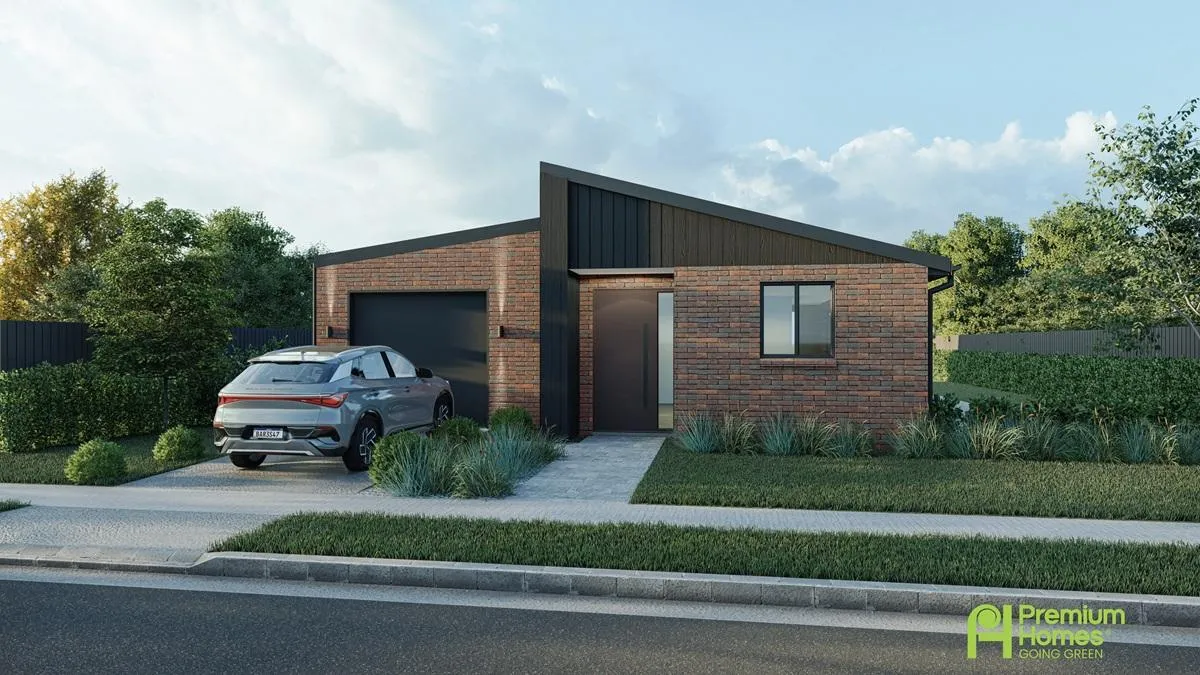
Harper
From $499,995 subject to location & site
SIze: 138 m2
2 Bedrooms
2 Bathrooms
1 Car Garage
Harper Description
138 m2, Foundation length 18,680, width 9,060 / 2 Bedrooms / 2 Bathrooms / 1 car Garage / Foreverbreathe Performance
Compact and smart, the Premium Homes Harper is designed for optimal living for smaller families or those living by themselves. The Harper’s master bedroom is complete with an ideal sized ensuite and walk-in wardrobe. The expansive, semi-open living area leads to a roomy indoor / outdoor living and entertaining area. The
Harper is designed not only to look good, but to work with many section dimension options.
Premium Homes specialises in building energy efficient homes that manage indoor moisture and humidity through natural, low toxin materials – no plastic wraps. This is the healthy option for your family and it’s better for the planet.
Proven performance is very important when buying a new home
In 2019 Premium Homes built a full-scale Foreverbreathe testing facility in conjunction with Health Based Building. As well as serving as a place people can visit to experience the difference, this show home has enabled us to collect ongoing data on its performance since 2020. This data proves that the Foreverbreathe specification gives you all the benefits we promise, from easy heating and cooling to controlled humidity and clean, non-toxic air. Contact us and we’ll arrange to meet you at the show home.
Your eco-friendly Foreverbreathe home is affordable
Did you know that home affordability reaches much further than just the purchase price?
There are some important things that shape the value of your new home, other than the initial purchase price, that you can’t afford to ignore. Let’s briefly explore them…
Your ongoing cost of living
Energy for heating and cooling costs money unless you’re generating your own energy, which we can help you with too. Premium Homes builds Foreverbreathe homes to be more airtight than a standard build, meaning the air you’ve paid money to heat or cool doesn’t escape as easily and unwanted drafts from outside don’t come in as easily either.
We carefully manage our construction process to ensure that everything about your new eco home is as it should be, and that your energy bills are minimal. Our builders have been trained by Health Based Building on how to work with Foreverbreathe materials. As
building Foreverbreathe homes has been a specialty since 2018, Premium Homes is able to certify its Foreverbreathe homes.
Resale value
A quick google will probably show you that performance homes overseas re-sell for more than their standard counterparts and there’s no reason why this wouldn’t be the case here too. Right now, pressure is on the building industry to build homes to meet environmental requirements, which includes improving energy efficiency.
New Zealand has committed to net zero carbon emissions by 2050. The Government is developing an Emissions Reduction Plan which will set out the changes needed to allow New Zealand to meet its climate change goals. All new homes will need to meet key milestones by 2030 and changes are underway now. Find out more here Work programme | Building Performance
Because Foreverbreathe homes meet these requirements now, the home that you build is already set to deliver on resale later. It doesn’t make sense to build a new home that doesn’t meet these standards – what would your resale value look like in just a few short years time compared to the other homes on the market?
So that your potential buyers can see that Premium homes are built to meet future requirements, all our performance homes come with a small plaque and certificate, confirming that they’re built to the Foreverbreathe specification.
Another important factor associated with climate change (and living in an earthquake prone country) is resilience. MBIE are including resilience to the impacts of climate change in their building requirements for 2030 and beyond. The Foreverbreathe specification is particularly tough and fire resistant, giving you peace of mind in an increasingly challenging environment.
Doing your bit for the environment
Importantly, the Foreverbreathe specification achieves performance without major use of plastics or toxic building materials. At the end of the life of your home there will be very few plastics and no harmful chemical-filled componentry going to landfill.
Because there are no toxic building materials, the air quality inside your home is better creating a much healthier environment for your family. You win and so does our planet.
Financial borrowing advantages
Some lenders offer mortgage incentives for forward thinking people who want to build a home to meet future specifications. Talk to your home loan provider about how they can help you.
See what our customers say
Customer Experiences
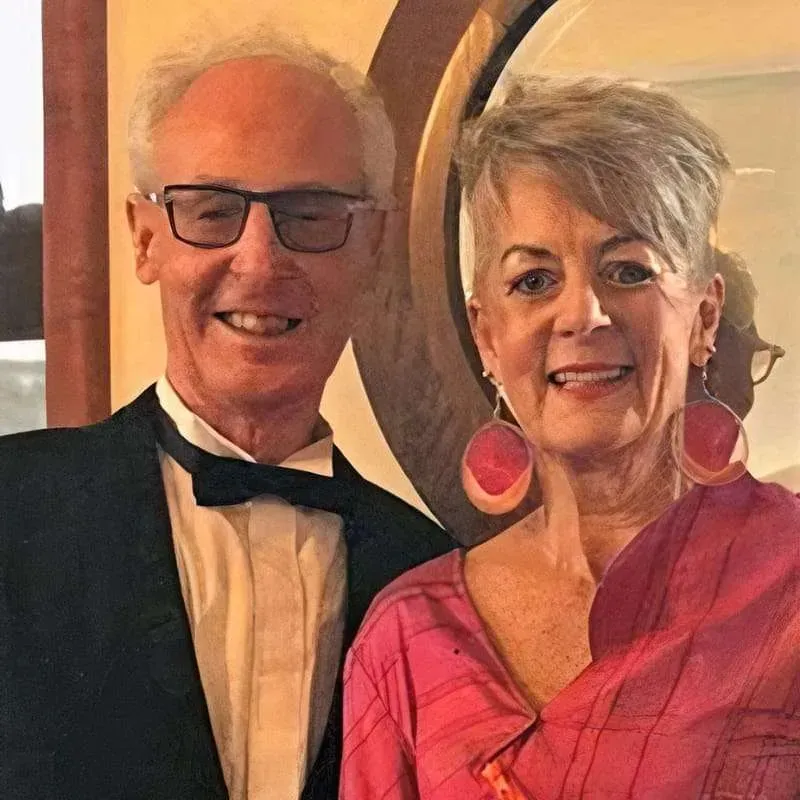
As homeowners of the 2021 Registered Master Builders award winning home, we would like to say we are extremely proud and grateful to the team at Premium Homes. Andrew stood by us through two and a half years of difficult times while we negotiated a successful resolution with our insurance company, which enabled us to manage our own repair.
As this was Phillipa’s family home we wanted to preserve and enhance many of its original features while creating something new and modern.
The project was a pleasurable experience through Premium Homes’ superb craftsmanship, attention to detail, continuous communication and organisation skills. The team was dedicated to the project, and this resulted in a unique house, which we are delighted to call home.
The exchange of ideas between us and the builders was so rewarding and resulted in a finish beyond our initial vision.
“We want to thank you all for the brilliant transformation of our house. The result is wonderful, but the experience was also excellent. Your communication was superb, you were on budget and on time – no mean feat with our 100-year-old house – and added the unforeseen along the way.
So, again, we appreciate your care of us and our home. Thank you.”
Phillipa and Lawson
Cashmere
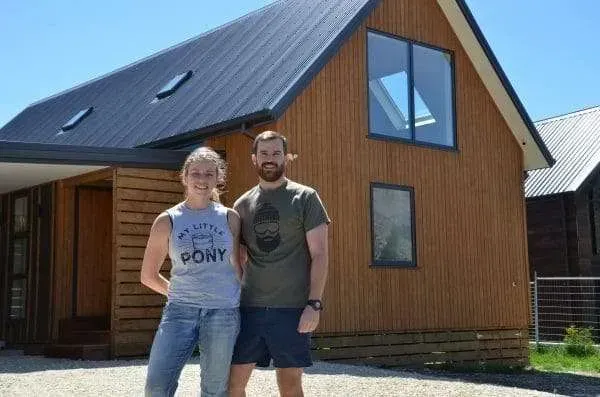
When we saw the completed build for the first time it was with some well earned awe at the quality of build and craftsmanship, all the little details that couldn’t be captured in photos were realised and we learned how lucky we were to have chosen Premium Homes”
We adore our house Premium Homes built for us in Castle Hill Village. In our search for a building company that could build in a remote location at a high elevation and wind zone, Premium Homes caught our eye with their Healthy Homes building philosophy. They exceed expectations creating a healthier, stronger and more energy efficient house. We were excited by the use of wool insulation and magnum board (in place of fiberglass and Gib) and it has proven its worth in reducing noise, keeping the air clean and feeling fresh and the house breathes not getting too hot nor too cold. Premium Homes were able to effectively go through the build process whilst we were in Australia during COVID times and unable to visit site. No corners were cut and any issues and decision making requirements were communicated and dealt with effectively. When we saw the completed build for the first time it was with some well earned awe at the quality of build and craftsmanship, all the little details that couldn’t be captured in photos were realised and we learned how lucky we were to have chosen Premium Homes. To us, the little extra cost in building a healthy home is well worth it. We are so proud of our house we would love to show it to anyone who is interested in building a healthy home. Who wants to build to the bare minimum requirements when going a little further to improve makes such a big difference? building healthy homes can only improve NZ living and we would now never build any other way. Our heartfelt thanks goes to all the team at Premium Homes for executing such a fantastic home for us.
Thank you.
Georgie and Steve.
Castle Hill

We planned to build a healthy home based on the ancient Indian science of home building (Vastu Sastra), with modern NZ specs, and of course within a budget! Premium Homes met all our requirements. During the very early stages when we lived out of town we were guided through the whole process, from planning to final hand-over.
Groundwork began two days ahead of our timeline and from there construction progressed quickly, with the team making sure all the Vastu aspects were carried out with utmost attention to detail. As with any construction process, we wanted to improvise a few things impromptu. Premium Homes provided insight and were flexible to accommodate these changes. It is also important to emphasise that Premium Homes have a very impressive line-up of sub-contractors, who were friendly and proficient.
Having moved in, the COVID-19 lockdown was a great opportunity to evaluate the performance of the house, and we came to appreciate the workmanship and the healthy aspects of the house.
Overall, when the builders treat your dream project as theirs, the end result is remarkable. The team at Premium Homes are a trustworthy lot.
A&P,
Lincoln
WHY US

1. Qualified Home Builders
Discover Our Green Expertise
Experience the difference with our team of eco-home builders who have the skills and qualifications to bring your sustainable dream home to life, from design to construction.
Quality First
We believe in delivering exceptional quality as well as sustainability in all aspects of our home-building process.
Join us for a better building experience. Contact us today.
2. Commitment to your satisfaction
We prioritise your satisfaction and this is reflected in the quality of our eco homes.
From the time we start talking design with you to the time you move in we are fully committed to providing excellent customer service and will be there with you throughout the entire process.
3. Our Eco Credentials
We have Comprehensive Eco-Building Knowledge and have been awarded through Master Builders for environmental and sustainable excellence.
Our builders are experts in eco-building, resulting in comfortable, energy efficient homes with clean air. Our methods and materials used result in homes that are more sustainable.
Quality and Sustainability First
We believe in delivering exceptional quality and sustainability in all aspects of our eco-home building process. Our builders are dedicated to using high-quality, environmentally friendly materials.
Join us in creating a greener future for your home. Contact us today.
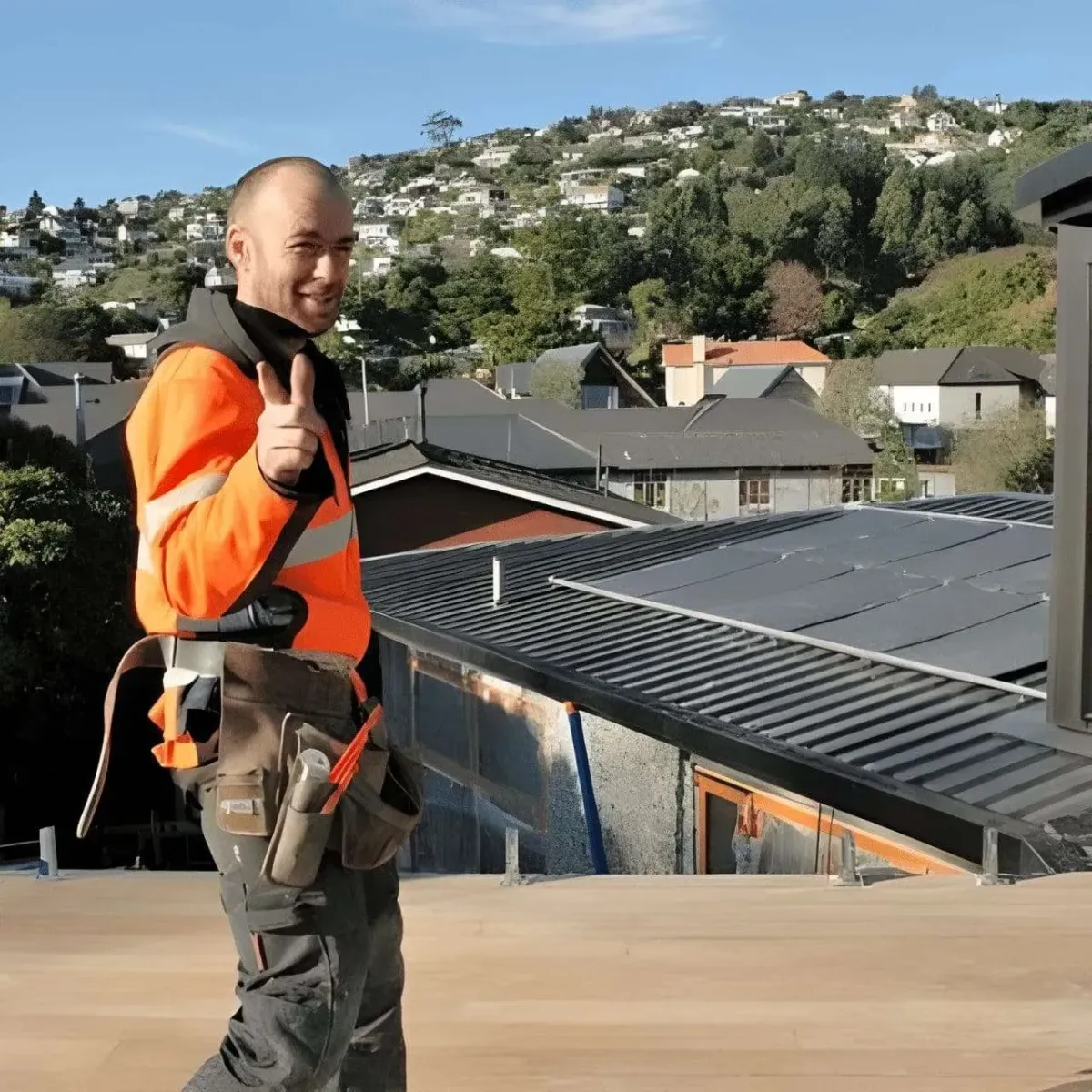
Get in Touch
If you have any questions just send us a message including your contact details and the nature of your enquiry.
Additional Languages:
中文 (03) 365 0080 ext 704
粤语 (03) 365 0080 ext 704
Office Hours:
Mon: 8am – 5pm
Tue: 8am – 5pm
Wed: 8am – 5pm
Thur: 8am – 5pm
Fri: 8am – 5pm
Sat: Closed
Sun: Closed
Public Holidays: Closed
Office Location:
1062 Colombo Street,
Eco Show Home,
St Albans,
Christchurch 8014
Phone
0800 773 628















